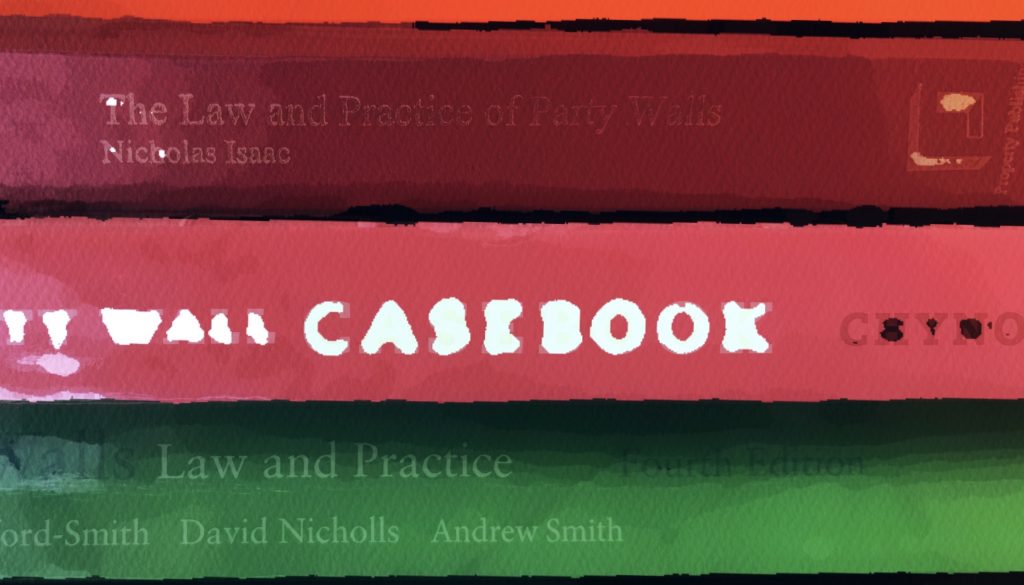Chaturachinda v Fairholme (Unreported, 23rd September 2015)
Transcript available from: Chaturachinda v Fairholme B20CL030
Summary
This was HHJ Bailey’s decision on the preliminary issue of whether a particular design of underpinning to be used in a basement extension constituted special foundations for the purposes of the Act. The design in question was a reinforced concrete box with a substantial mass concrete rail or block underneath it. In circumstances where it could not be suggested that this design had been devised merely to avoid the restrictions in the Act relating to special foundations, the Court held that the foundations in question were not special foundations, and that the third surveyor’s awards had been valid in that respect.
Court
This is a decision of HHJ Bailey at the Central London County Court. It is not, therefore, binding on other county courts, but it is a reasoned decision made after argument by experienced counsel with specialist knowledge – Nick Isaac for the Appellants and Stephen Bickford-Smith for the Respondents – by the sole full-time TCC Judge at Central London County Court. It is therefore highly likely to be followed by other County Court judges in future cases. The decision is not being appealed.
Facts
The third surveyor (Alistair Redler) was asked to make awards under section 10(11) determining disputes as to whether the proposed basement excavation works included special foundations, and as to the amount to be held by way of security for expenses. The awards made covered the adjoining owners on both sides of the Fairholmes’ house. HHJ Bailey held a hearing of a preliminary issue on the first of those two points. Although the design varied slightly depending on whether the underpinning in question was beneath an existing underpinned party wall, the (not yet underpinned) party fence wall, or the transition between the two, it was a common theme of the proposed underpinning that it was (1) a reinforced concrete box, and (2) that where the reinforced box sat underneath the party wall, a substantial block of mass concrete was to be cast underneath it. Evidence was heard as to the structural purpose and effect of the mass concrete block, but it was the Fairholmes’ surveyor’s position that he had made a legitimate (indeed, from the perspective of the basements he had himself designed, almost universal) design decision to cast the mass concrete block as the first stage in the underpinning. The third surveyor determined that this was not a special foundation, and the adjoining owners appealed.
Decision
HHJ Bailey went through an extensive discussion of the history and purpose of the provisions in the Act relating to special foundations, which bears a close reading. However, the important conclusions drawn were (1) The reinforced concrete box and mass concrete block should not be viewed as a single entity, but rather as separate elements of the building; (2) consequently the mass concrete block, properly viewed, constitutes the “foundation” for the purposes of the Act; and (3) there are therefore no special foundations utilised in this design. The judge explicitly made the point that where the use of the mass concrete was demonstrably for the purpose of avoiding the restrictions of section 7(4), the Court would be unlikely to allow the building owner to rely on such a device; effectively equating it with a sham, i.e. having no effect in law. Finally, and possibly most importantly, the judge held that load must be distributed to the ground on the adjoining owner’s land via the “assemblage of rods or beams” otherwise than through a mass concrete block fulfilling the definition of “foundation” under section 20; it is not sufficient to show that some load is distributed from the reinforced concrete below the adjoining owner’s side of the wall to the ground direct (but not necessarily on the adjoining owner’s land).
Discussion
This is a very important decision given the number of basement extensions carried out each year, and the number of adjoining owners who seek to obstruct or control those extensions by utilising their power to veto special foundations. The fact that the court has concluded, albeit only in this case, that a design utilising a mass concrete block beneath a reinforced concrete box does not constitute special foundations, is likely to make it very difficult for adjoining owners to resist special foundations in the future. Faced with a potentially difficult adjoining owner, a building owner can simply propose a scheme similar to that used in this case, asserting (correctly on the basis of this decision) that he has a right to underpin in this way. Once this has been agreed, he can offer to carry out the less extensive works involved in a simple reinforced concrete box underpin, noting that this would obviously require the consent of the adjoining owner. Faced with such a choice, most adjoining owners are likely to consent to special foundations.
